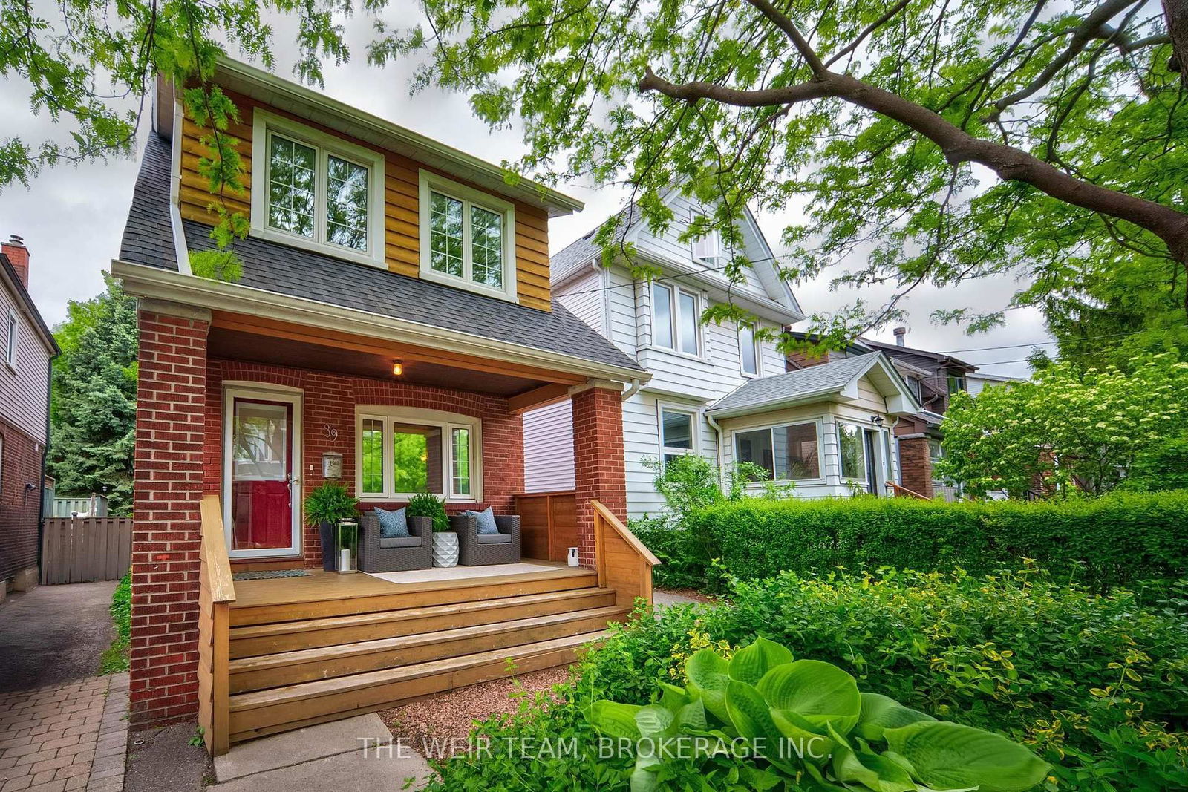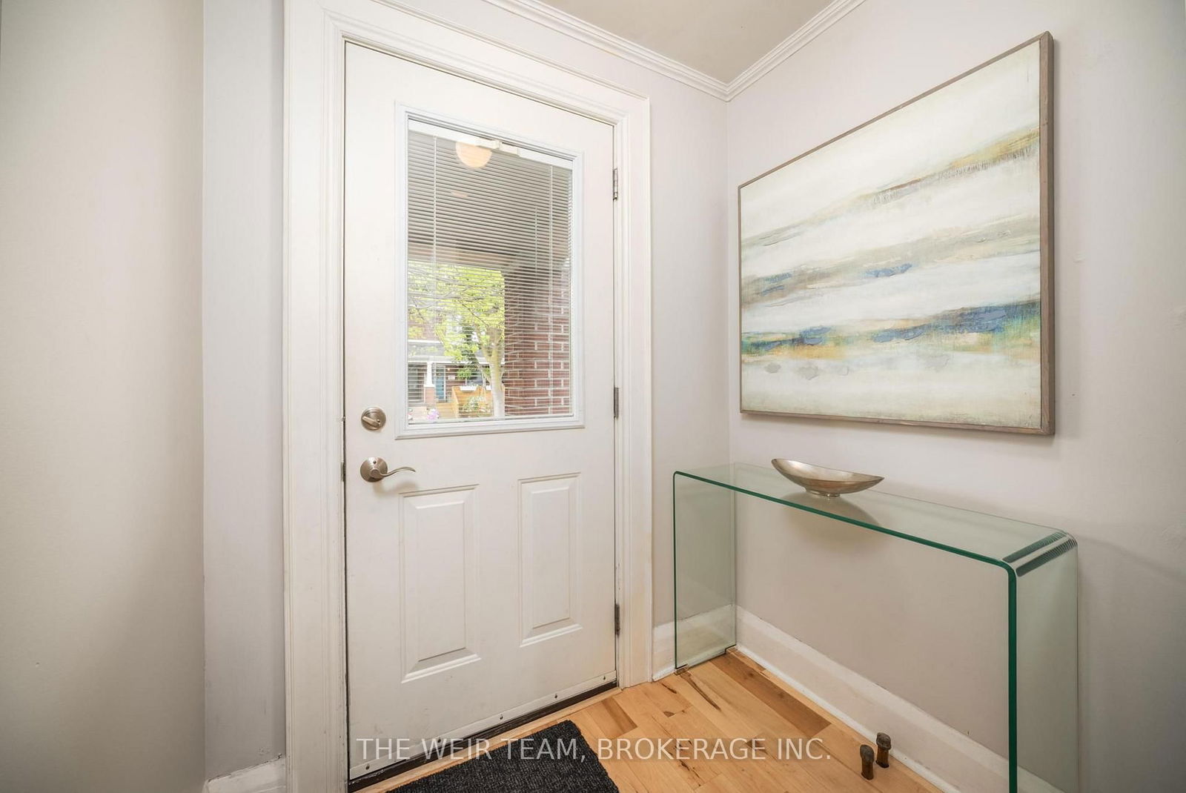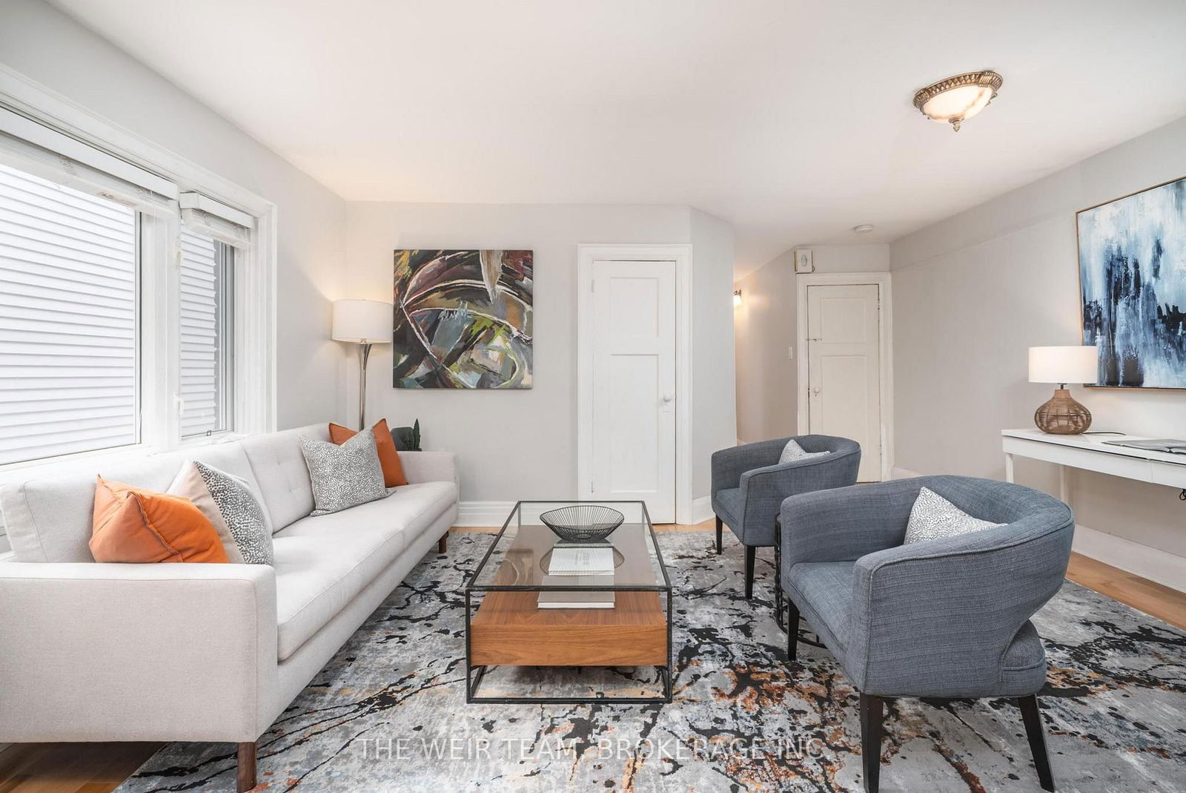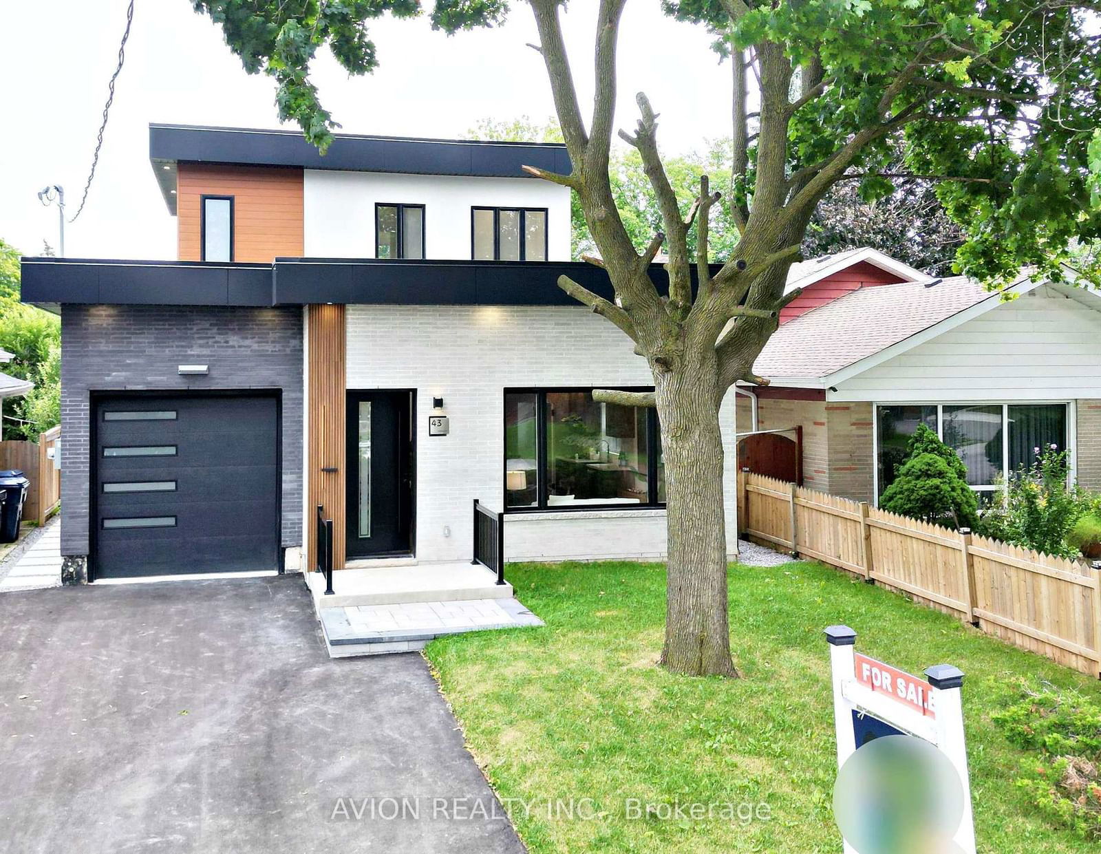Overview
-
Property Type
Detached, 2-Storey
-
Bedrooms
4 + 1
-
Bathrooms
3
-
Basement
Finished + Sep Entrance
-
Kitchen
2
-
Total Parking
3
-
Lot Size
110x25 (Feet)
-
Taxes
$6,373.22 (2024)
-
Type
Freehold
Property description for 39 Ashland Avenue, Toronto, Woodbine Corridor, M4L 1J9
Open house for 39 Ashland Avenue, Toronto, Woodbine Corridor, M4L 1J9

Property History for 39 Ashland Avenue, Toronto, Woodbine Corridor, M4L 1J9
This property has been sold 1 time before.
To view this property's sale price history please sign in or register
Local Real Estate Price Trends
Active listings
Average Selling Price of a Detached
May 2025
$1,499,531
Last 3 Months
$2,171,190
Last 12 Months
$2,535,730
May 2024
$5,020,110
Last 3 Months LY
$2,312,805
Last 12 Months LY
$1,995,458
Change
Change
Change
Historical Average Selling Price of a Detached in Woodbine Corridor
Average Selling Price
3 years ago
$5,007,710
Average Selling Price
5 years ago
$17,230
Average Selling Price
10 years ago
$220,037
Change
Change
Change
How many days Detached takes to sell (DOM)
May 2025
34
Last 3 Months
12
Last 12 Months
15
May 2024
62
Last 3 Months LY
29
Last 12 Months LY
19
Change
Change
Change
Average Selling price
Mortgage Calculator
This data is for informational purposes only.
|
Mortgage Payment per month |
|
|
Principal Amount |
Interest |
|
Total Payable |
Amortization |
Closing Cost Calculator
This data is for informational purposes only.
* A down payment of less than 20% is permitted only for first-time home buyers purchasing their principal residence. The minimum down payment required is 5% for the portion of the purchase price up to $500,000, and 10% for the portion between $500,000 and $1,500,000. For properties priced over $1,500,000, a minimum down payment of 20% is required.








































